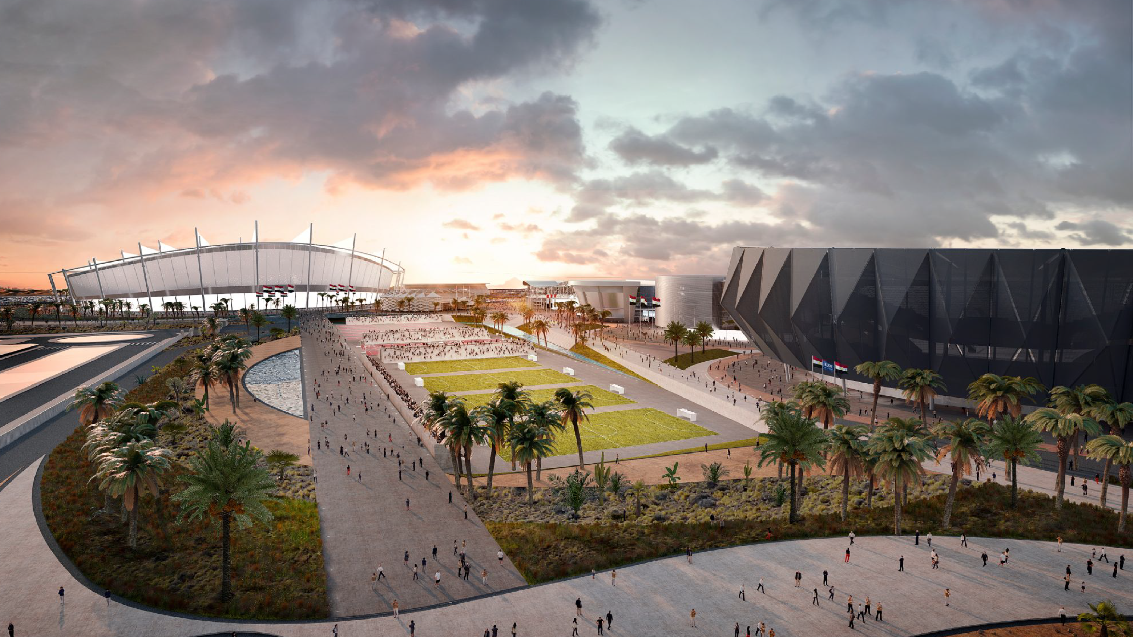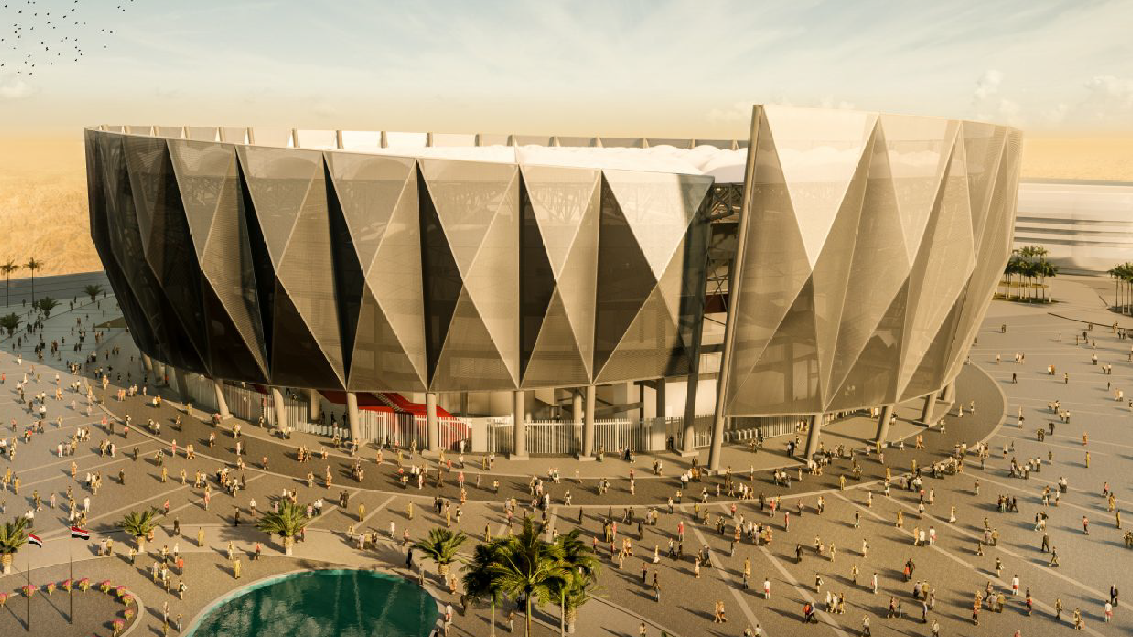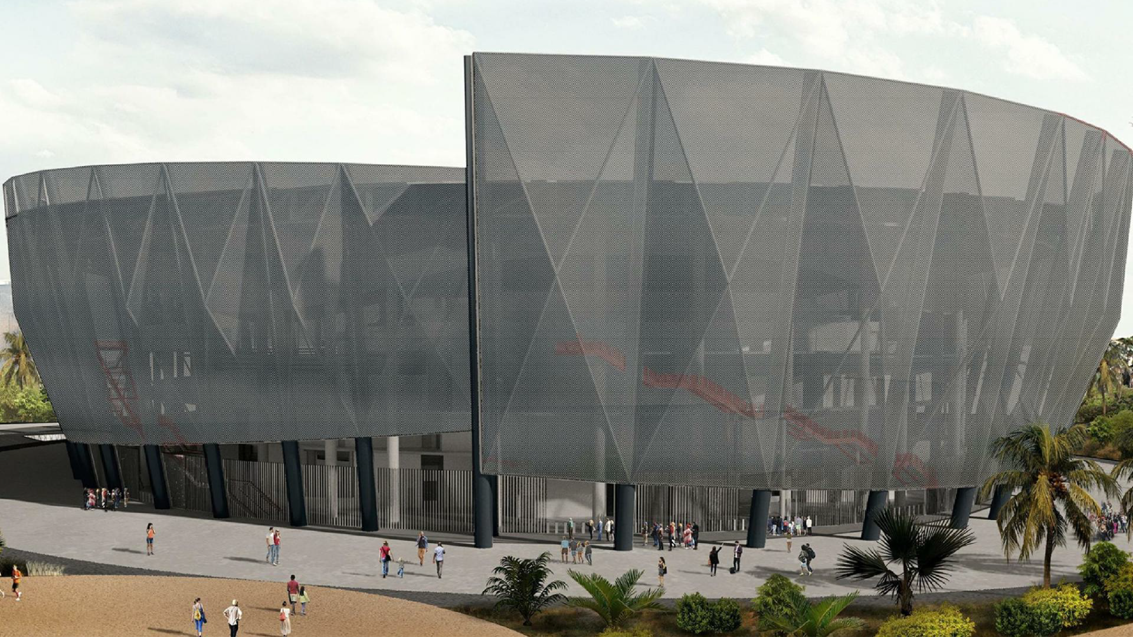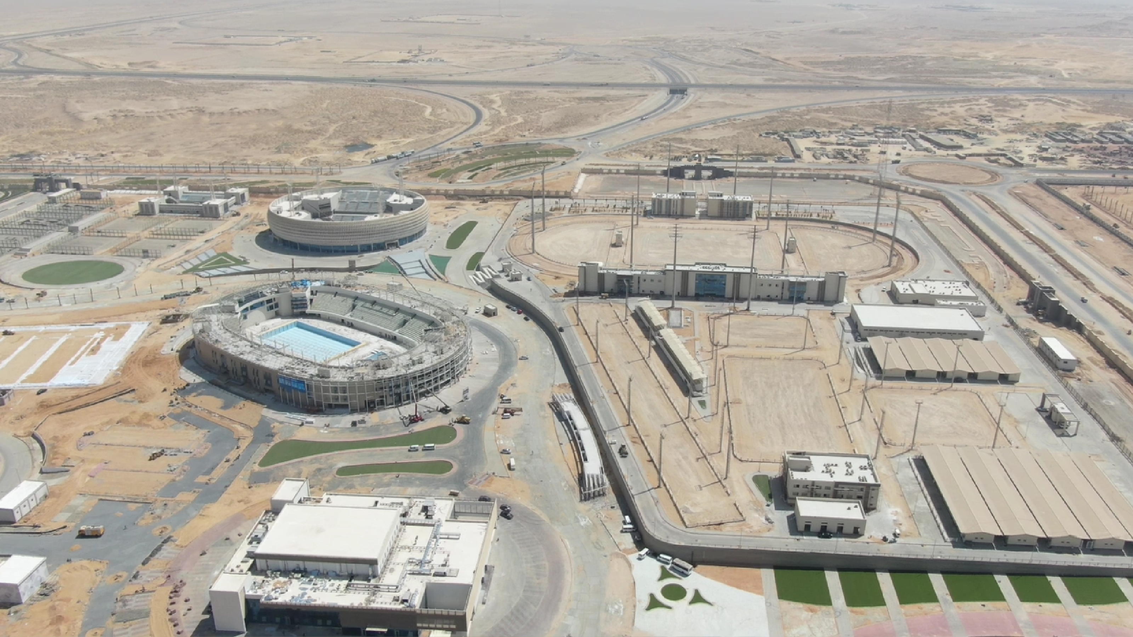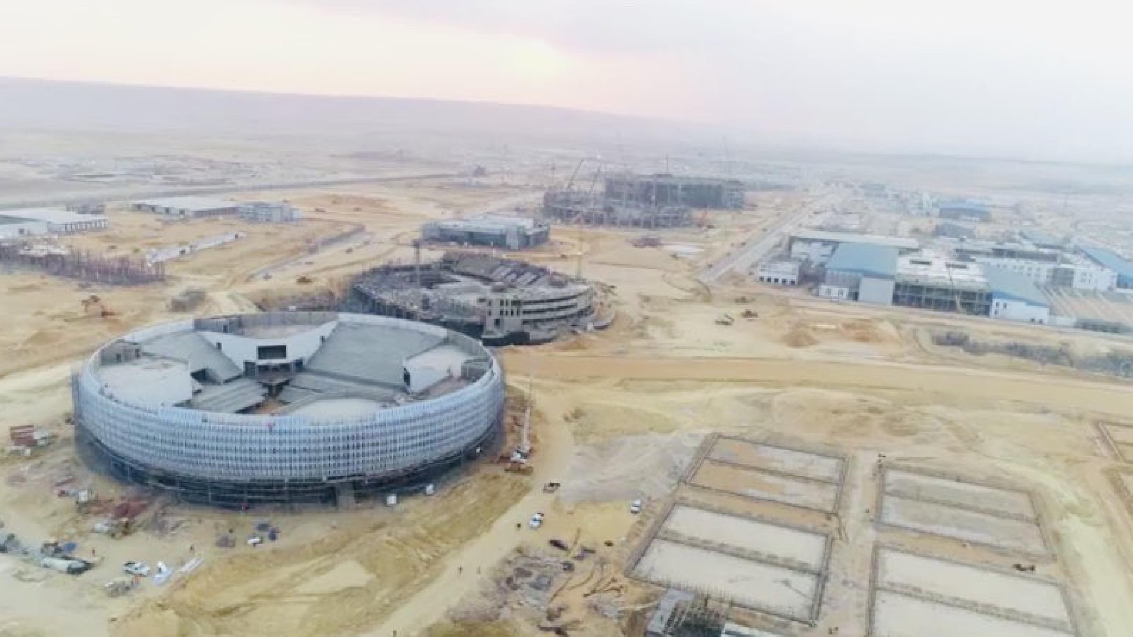INFRA-STRUCTURE DESIGN FOR MISR INTERNATIONAL OLYMPIC CITY
Client:
OUR ROLE:
Project description:
A complete Olympic City built according to international standards and international federations requirements. It was constructed on two phases, the first phase is an international shooting club consists of eight different shooting fields and 250 rooms hotel; the second phase consists of ten different sports facilities as follows:
• Football stadium with a capacity of 90,000 spectators.
• Covered Hall with a capacity of 15,000 spectators.
• Covered Hall with a capacity of 8,000 spectators.
• Aquatic Games Complex.
• Main Tennis and Sub Tennis fields.
• Squash Hall.
• Equestrian games complex.
• Two football practicing fields.
Hydro scope:
• Design of smart infrastructure networks (water irrigation chilled water fire fighting electricity).
• Design of telecommunication infrastructure network (active and passive).
• Design of smart poles distribution layout including (surveillance, public address, digital signage and Wi Fi distribution).


